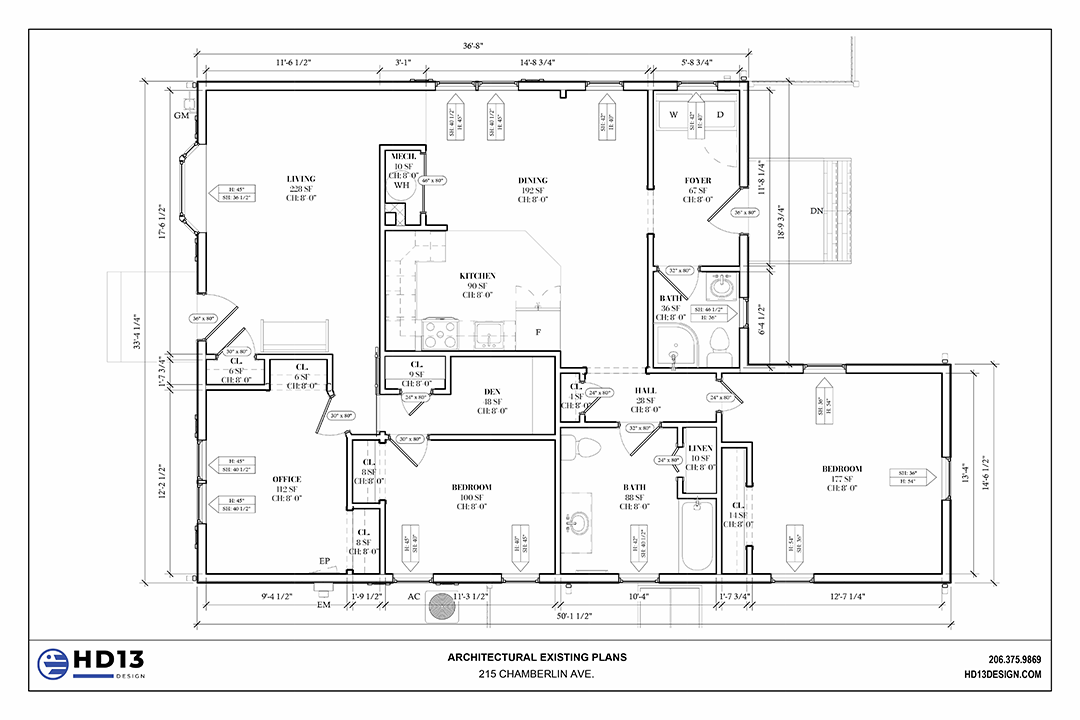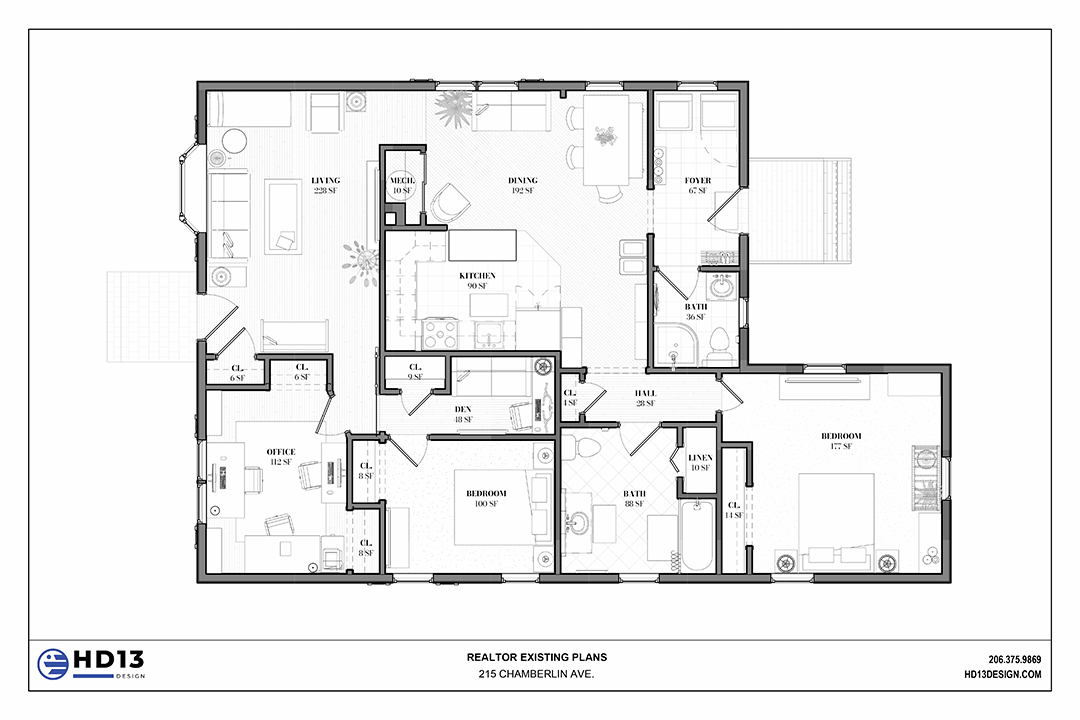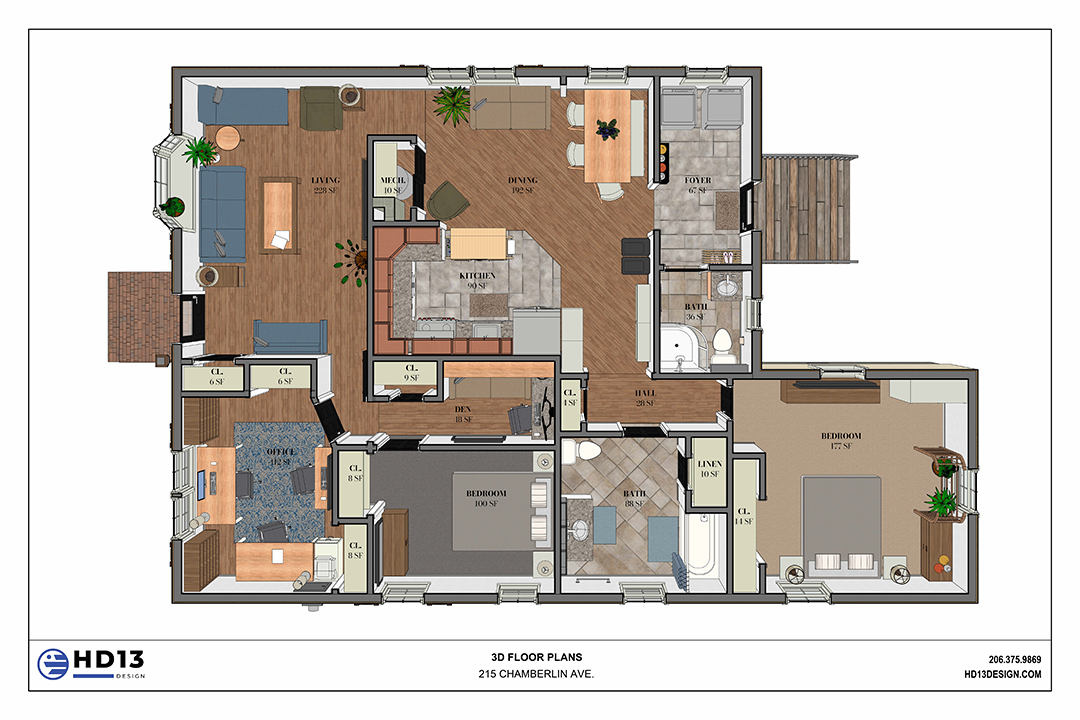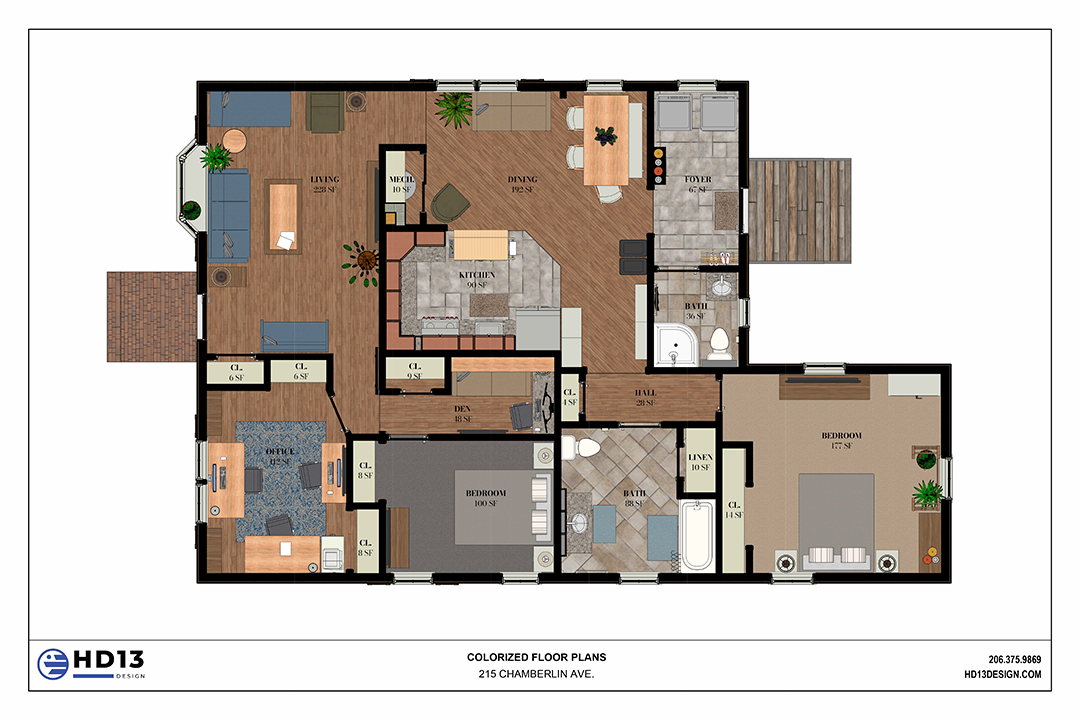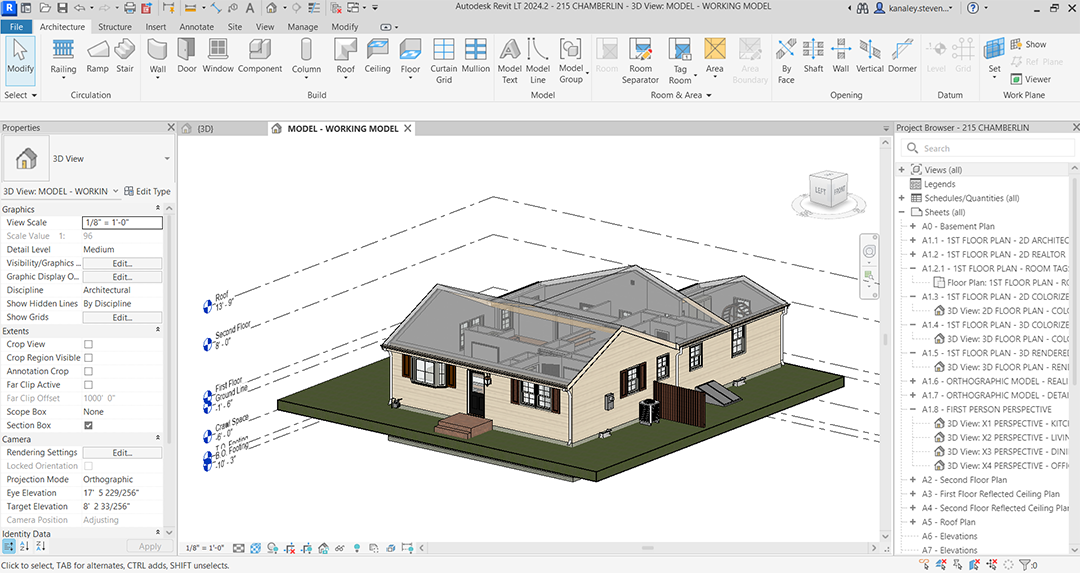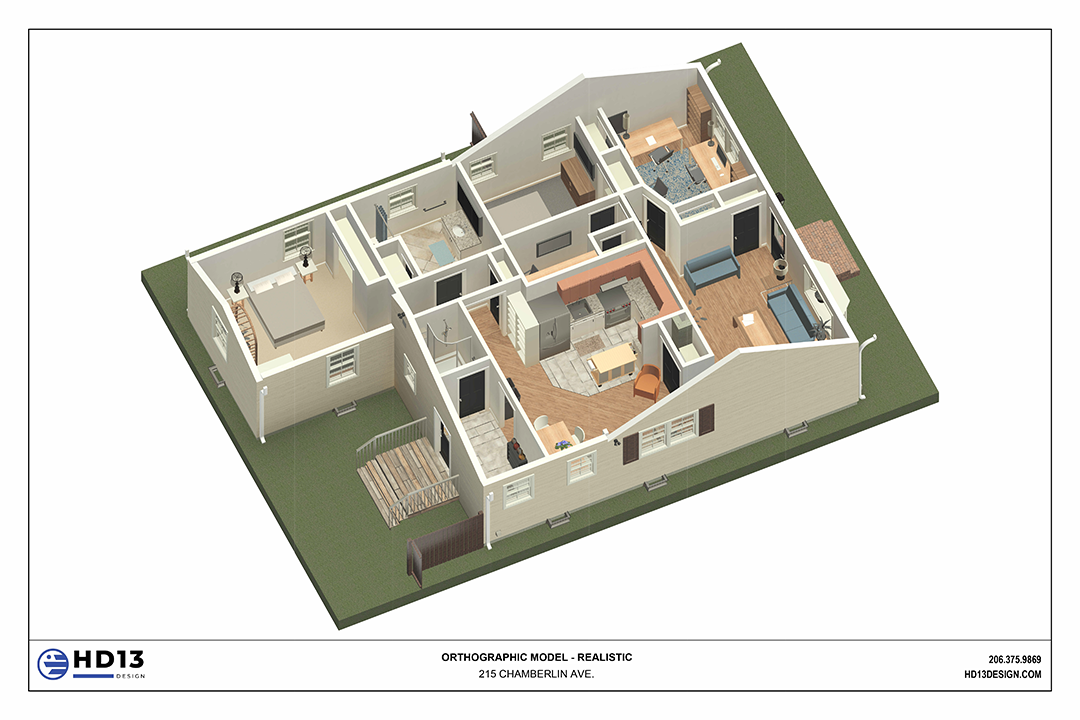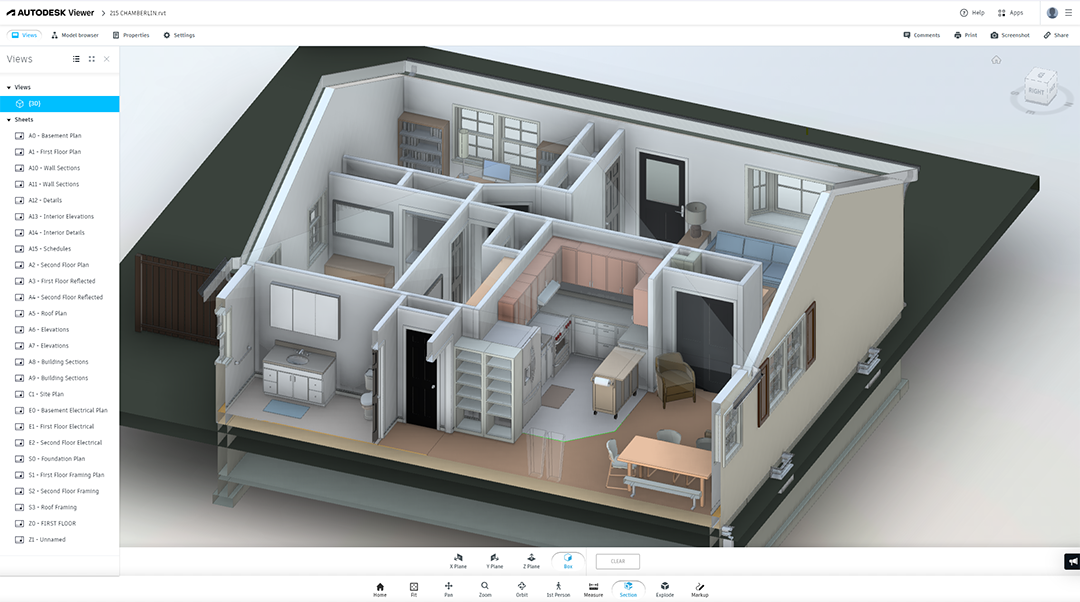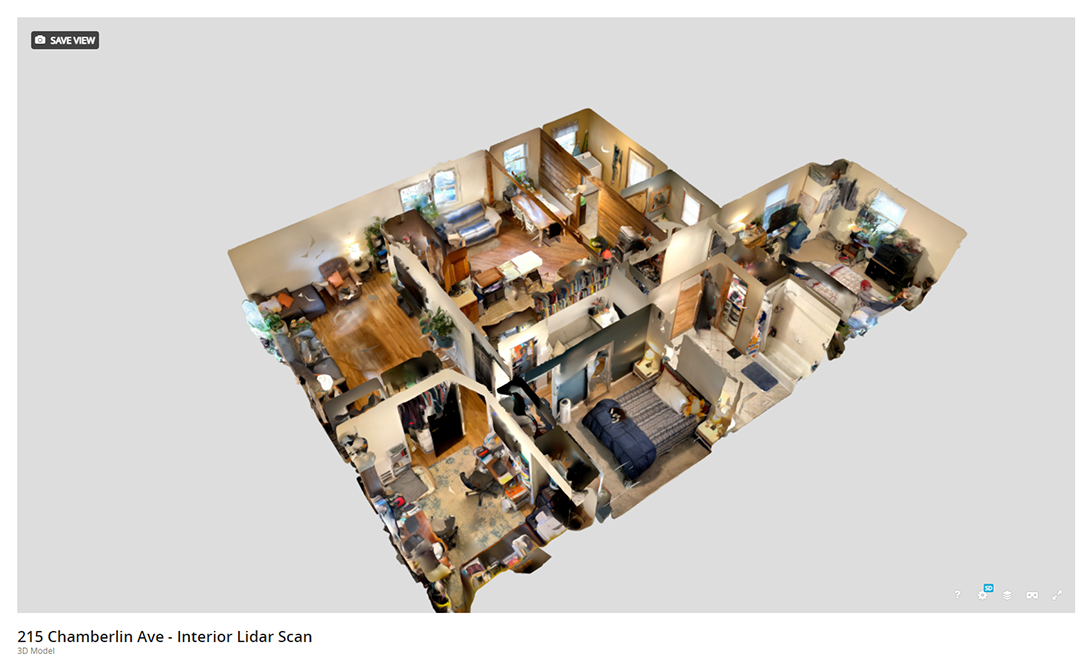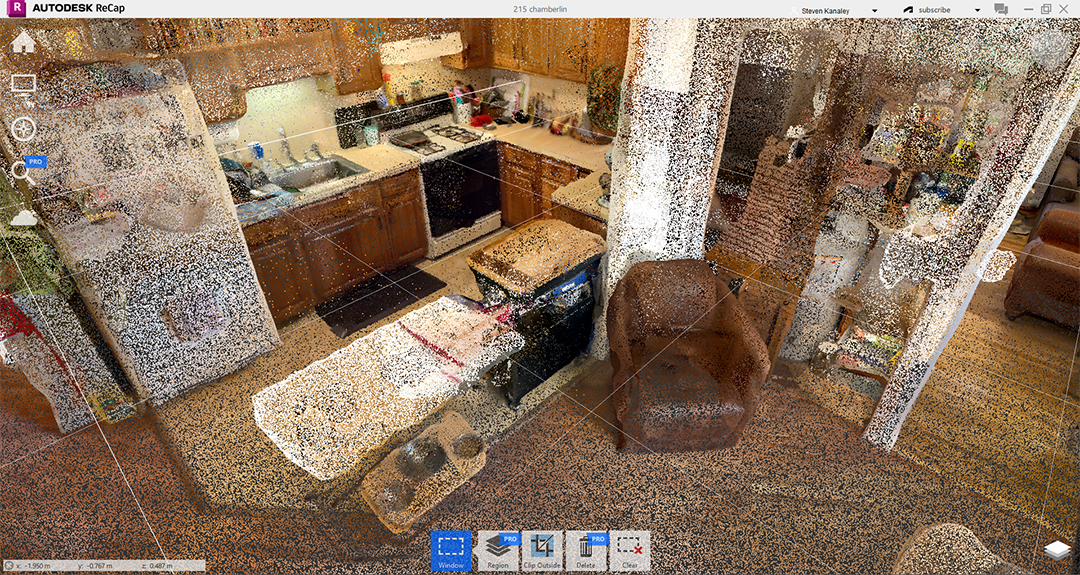As-built & Existing Condition Services
Accurate, efficient, and dedicated to saving you time.
As-built plans
Rendered floor plans
2D Services
Key Features
-
Architect and Developer ready drawings
-
Accurate interior plans and existing layouts
-
Dimensioned walls, doors, windows, and interior features
-
Custom materials, finishes and furniture layouts
Commonly Requested For:
-
Properties that will require any permit drawings.
-
Space planning and schematic design (residential and commercial).
-
Large-scale properties that lack available information.
-
Marketing use to increase buyer interest.
-
Certificate of occupancy (business)
3D Services
Key Features
-
3D model of entire property.
-
Interior render-ready model.
-
Live walk through of the model during the design process.
-
Confirm existing dims. off the model (avoid additional site visits).
-
Share access to model with clients and team members.
Commonly Requested For:
-
Architects and designers
-
New construction and existing buildings.
-
Space planning and Interior design.
-
Marketing to show proposed design concepts.
-
Provide clients a realistic feel for the space.
Our promise to you
Flexible Scheduling
We are available to fit around your schedule including non-business hours.
Accurate and thorough
We guarantee that we will complete our on-site measurements in a single visit.
Fast turnaround
Once we have gathered the information, we can provide expedited deliverables as needed.
Years of expertise
We have worked on 100+ projects throughout the tri-state area.

