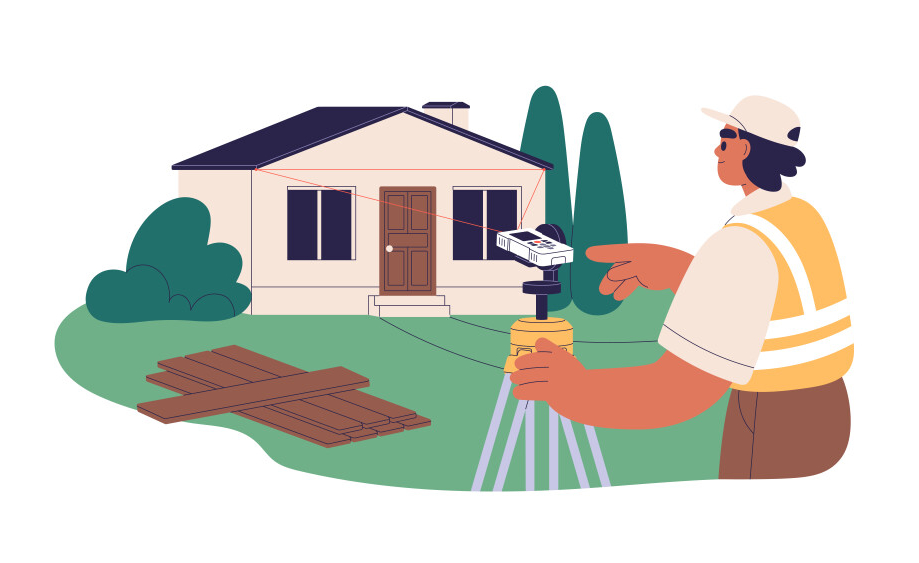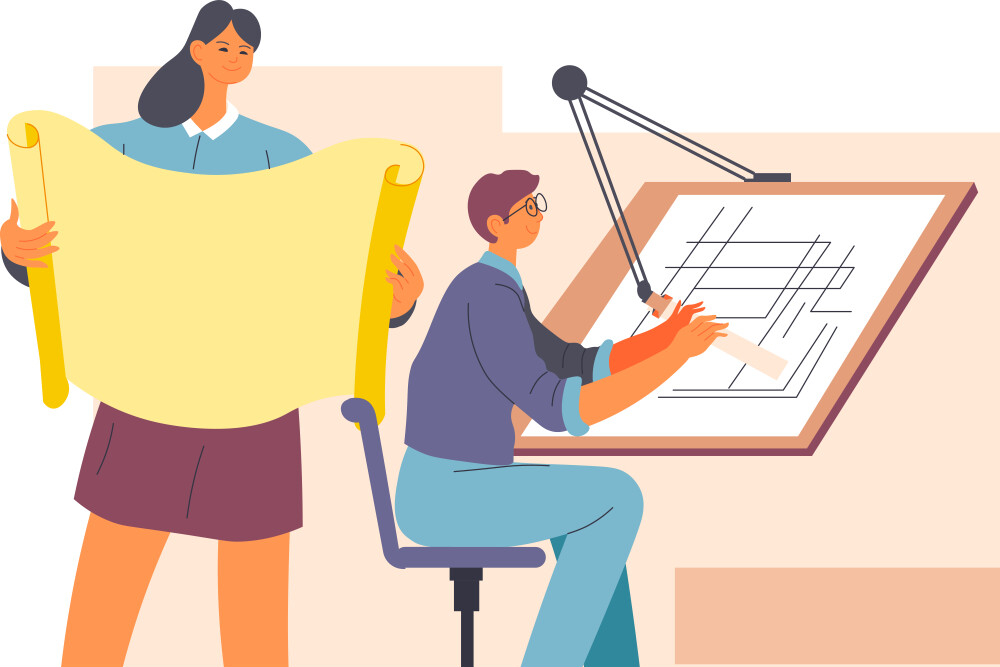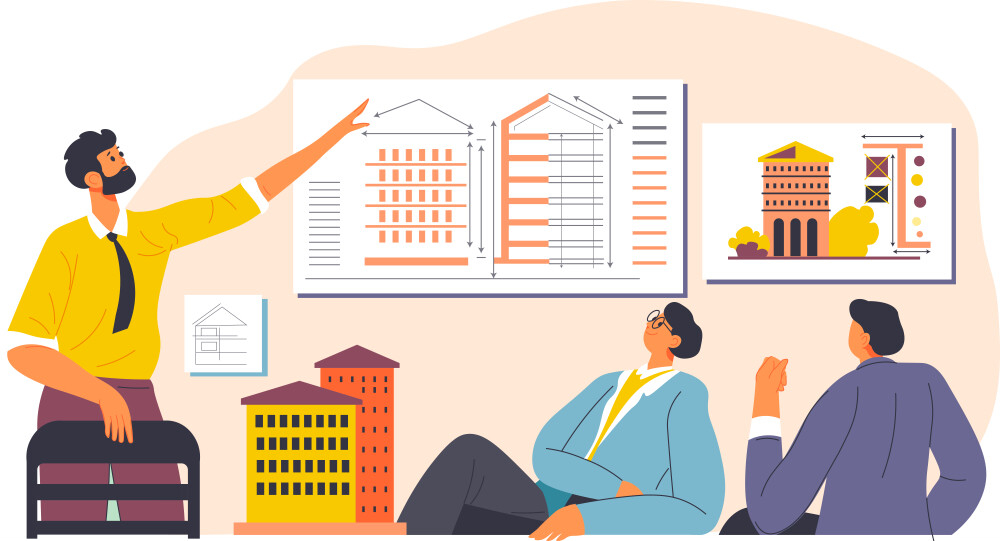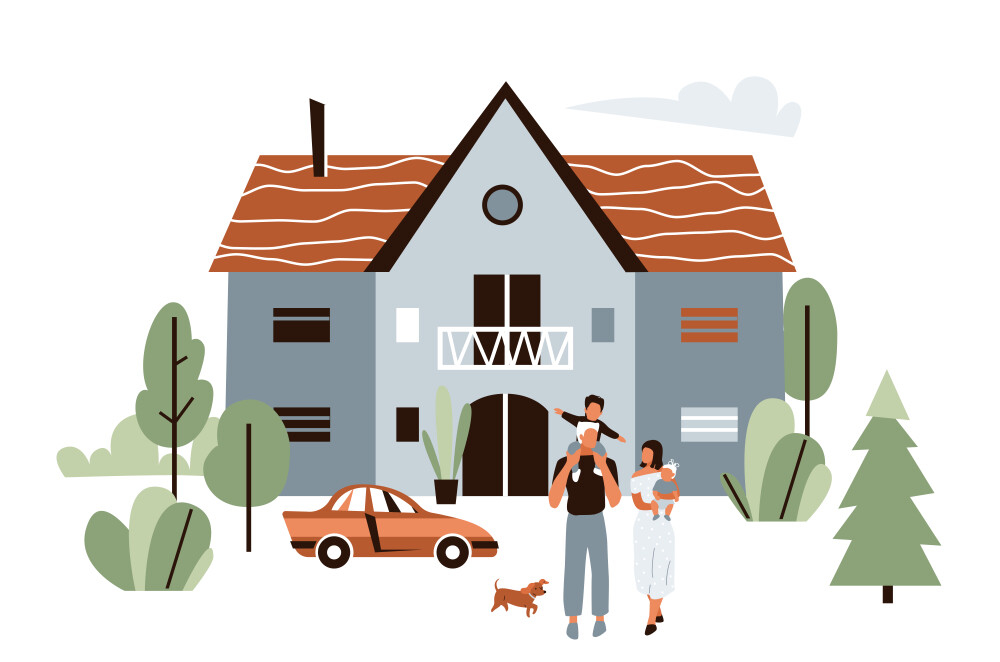Full-Service Architecture
New construction, additions, remodels, interior design
How we work (step-by-step)

1. free consultation
An initial free consultation to discuss project ideas, budget, property features, and desired feel for the overall project.

2. Site Survey & Feasibility Study
- Collect accurate measurements of the property, to develop a baseline of the project and understand all existing parameters.
- Complete 3D model, interior LiDar scan, and floor plans of existing conditions.
- Zoning analysis and confirmation of initial design intent.
- Set project budget and develop a rough construction estimate range.

3. Conceptual Design
- Utilize 2D and 3D renderings to present multiple design options.
- Discuss concepts with clients and implement feedback into each design iteration.
- Budget check
- Preliminary pricing
- Design approval

4. final design
Generate a package of drawings with enough information for a contractor to provide a refined construction estimate.

5. Contractor Selection
We will guide you through the process of selecting an appropriate contractor for the project.

6. Permits / Construction Drawings
- Produce technical drawings that detail how the building will be put together.
- Determine structural requirements for the project.
- Develop wall assemblies, framing plans, finish schedules and more to help the contractor interpret the design intent.
- Contractor can provide a final price for construction.

7. construction
We oversee and act as a liaison to the client during the building process.

8. completion!
Enjoy your newly completed project!
